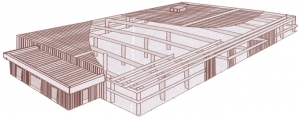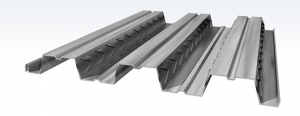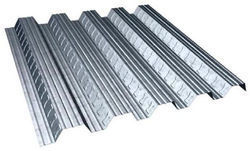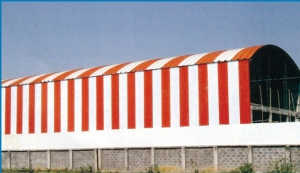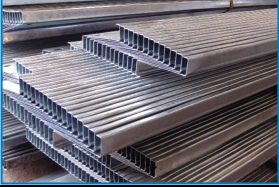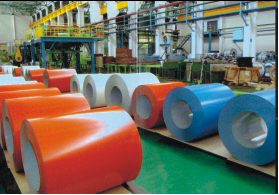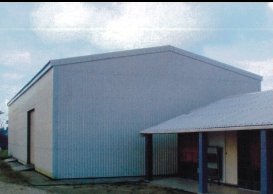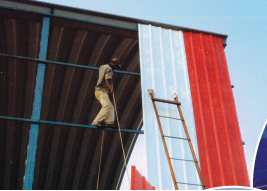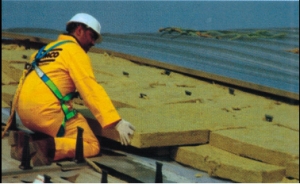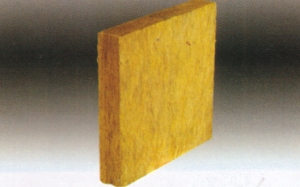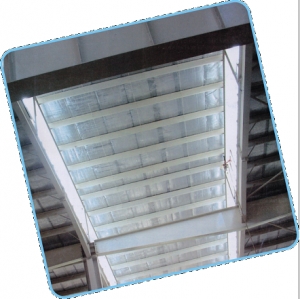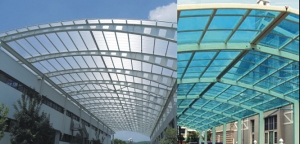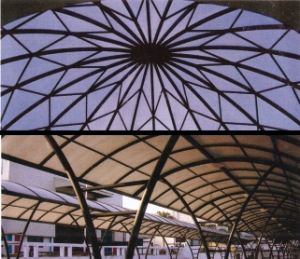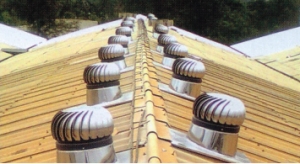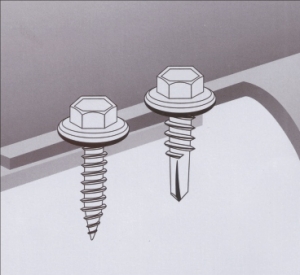Pre Engineered Building
Home / Products/Services / Tiles Profile / Pre Engineered Building
Pre Engineered Building
Pre-enginered building system is known for its high speed construction and cost effective as 30 percent as of conventinal steel buildings. Height upto 35 meters and span uotp 95 meters approximate can be done by PEB. Application of PEB with the steps including primary frame structure (main frame), secondary frame structure (Z & C section), roof and wall (cladding pannels), canopies, fascias, partitions, floor system(platform, cat walks etc) and building accessories.
Construction of PEB has been done according Indian and international standards related with steels.
Related Products
Products / Services
- Coating Process
- Tiles Profile
- Hi Rib Profile
- Insulation Procedure
- Turbo Ventilator
- Fiber Rainforced Plastic Sheet
- Polycarbonate Sheet
- Polyethylene Air Bubble Insulation Sheet
- Glasswool Insulation
- Rookwool Insulation
- Composite Metal Deck
- Gc Coils
- Gp Sheets
- Gc Sheets
- Gp Coils
- C And Z Purlins
- Pre Engineered Building
- Structureless Roofing
- Normal Metal Deck
- View All
